Hi friends and happy Wednesday! I hope your week is off to a great start! Thank you for all the comments about yesterday’s FAMILY ROOM REVEAL POST! We are so thrilled with how it turned out. Because of the amount of photos, I decided to break the post up into two parts! Have you ever wondered what this room looked like when we bought the house? Well, here you go! I’m going to chat about a few of the design elements and explain why we did what we did!
So, as you can see, this room is FULL of light! I love the floor to ceiling windows. It’s one of my favorite aspects of this room. When we looked at this house before purchasing it, we ultimately knew we wanted the tv mounted over the fireplace. I just prefer that look and thought it would go better with our furniture, which it did! We had this builtin that was off center and made me nuts. I’m such a symmetry person. So, I need all things to be symmetrical and this room, just wasn’t! Our first plan was to remove the existing mantle and add a new one, plus shiplap it, all the way to the ceiling. I was not a fan of the black tile, but really didn’t want to add a tile project before we moved in. We already lived in a hotel for a few weeks, while the house was being painted, so my goal was to get in quickly. So, we just had the tile painted and almost five years later, it still looks great. It could use a few touchups, but it has held on in an amazing way and at this point, I have zero plans to retile it. I love how it looks!
Here is the family room before…
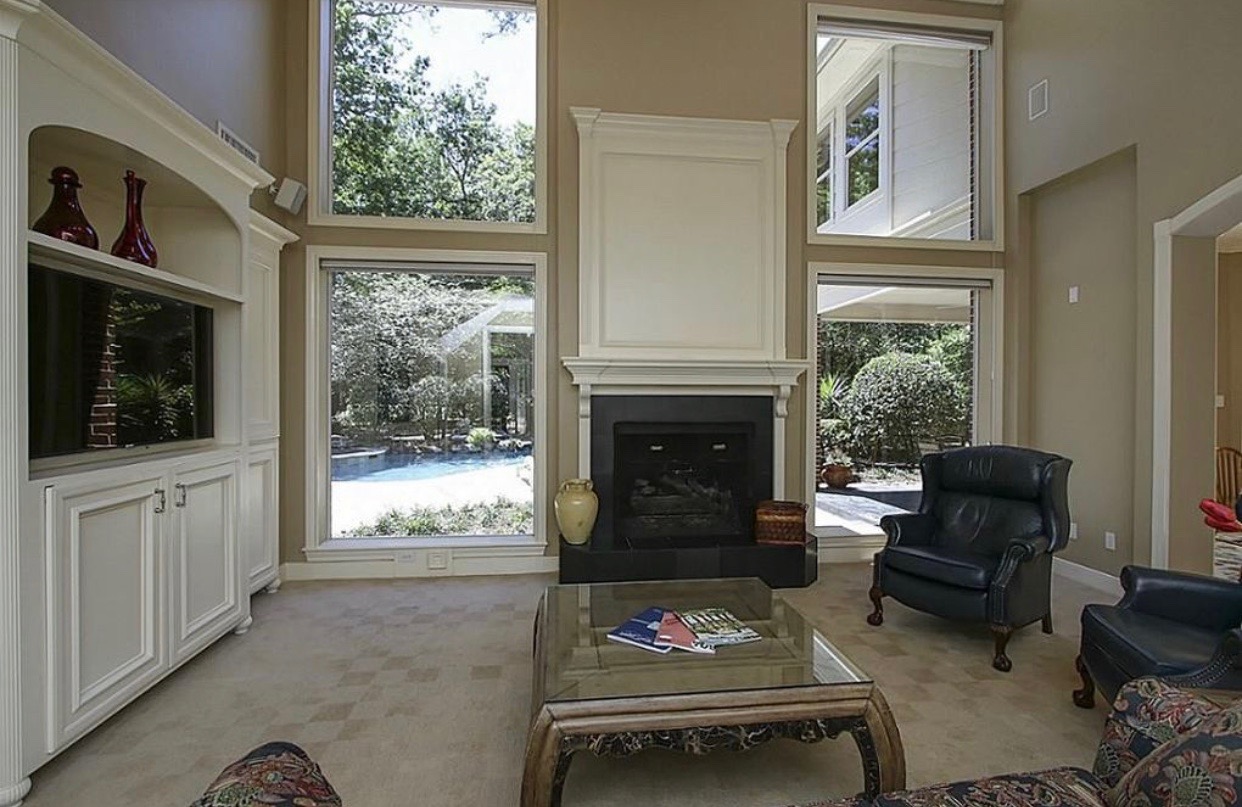
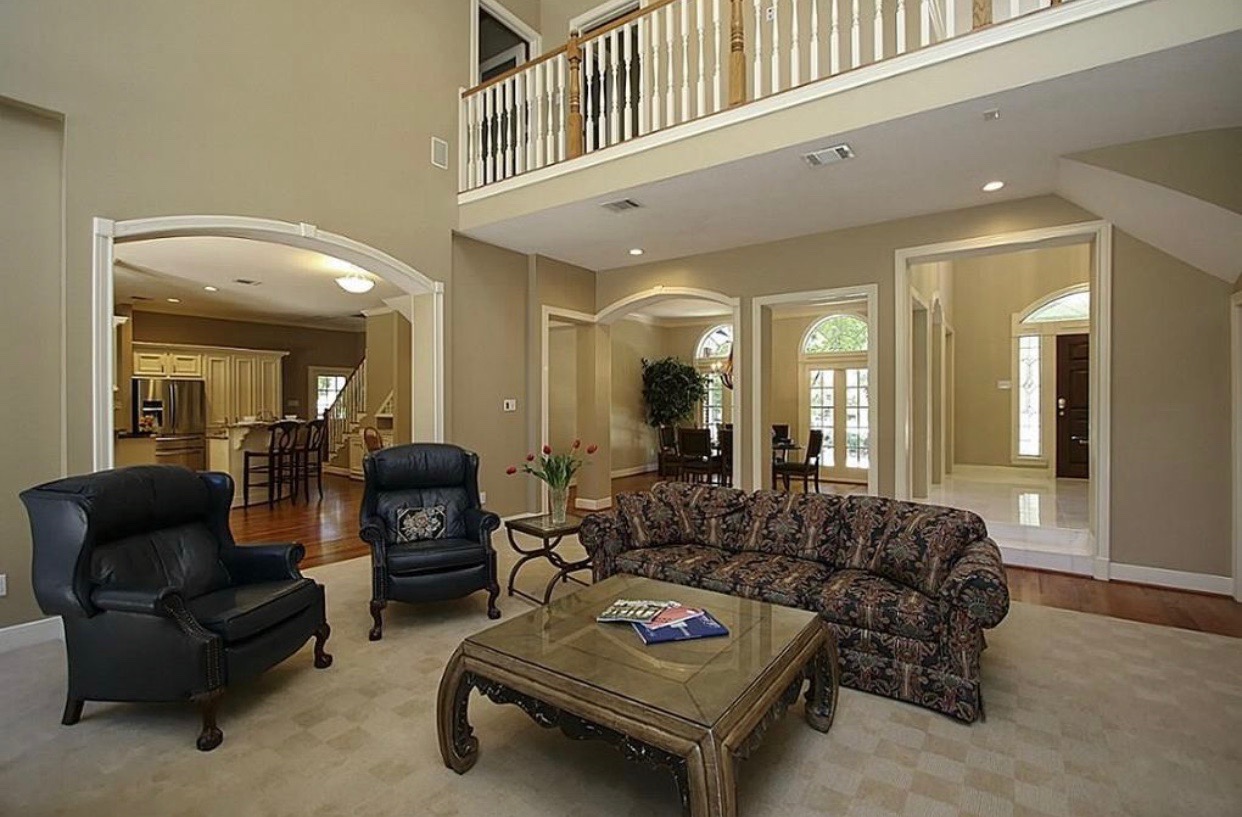
I just feel like the white paint and the shiplap really brightened up this space. Despite the windows, it seemed pretty dark and I truly think the paint is a huge help in most dark room situations. The paint color is White Dove by Benjamin Moore.
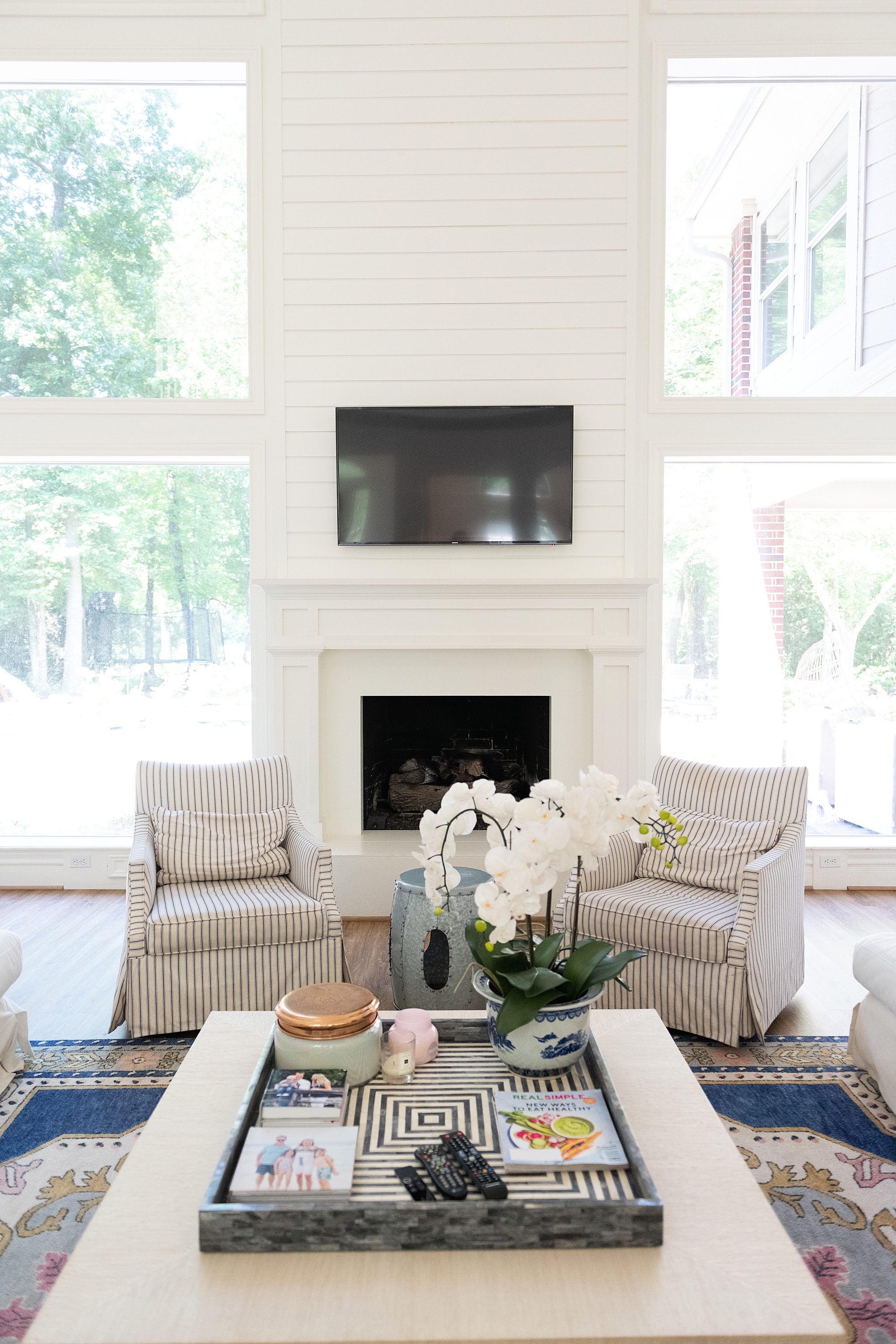
The Main Items: RUG (what I have)// FLAT WEAVE RUG // COUCHES // SWIVEL GLIDERS // CANE CHAIRS // METAL SIDE TABLES // SIMILAR STUMP TABLES // COFFEE TABLE
Details: TRAY // ORCHID // PLAID PILLOWS // FLORAL PILLOWS // WHITE/PINK PILLOW // GALLERY WALL FRAMES // COLOSSAL CANDLE // PINK CANDLE // JO MALONE CANDLE // SMART TV // APPLE TV
We also removed the built-in and sheet-rocked the wall. It was another key component to this room. Once the wall was up, I got to work on my dream gallery wall (see how I did it in THIS POST). This is another favorite aspect of this space! I love displaying lots of our favorite family photos for all to see! We used these FRAMES and they are inexpensive and fab! Over the years, I have seen so many people replicate our gallery wall. I love that it’s inspiration for others! It’s a great conversation piece for company, too!
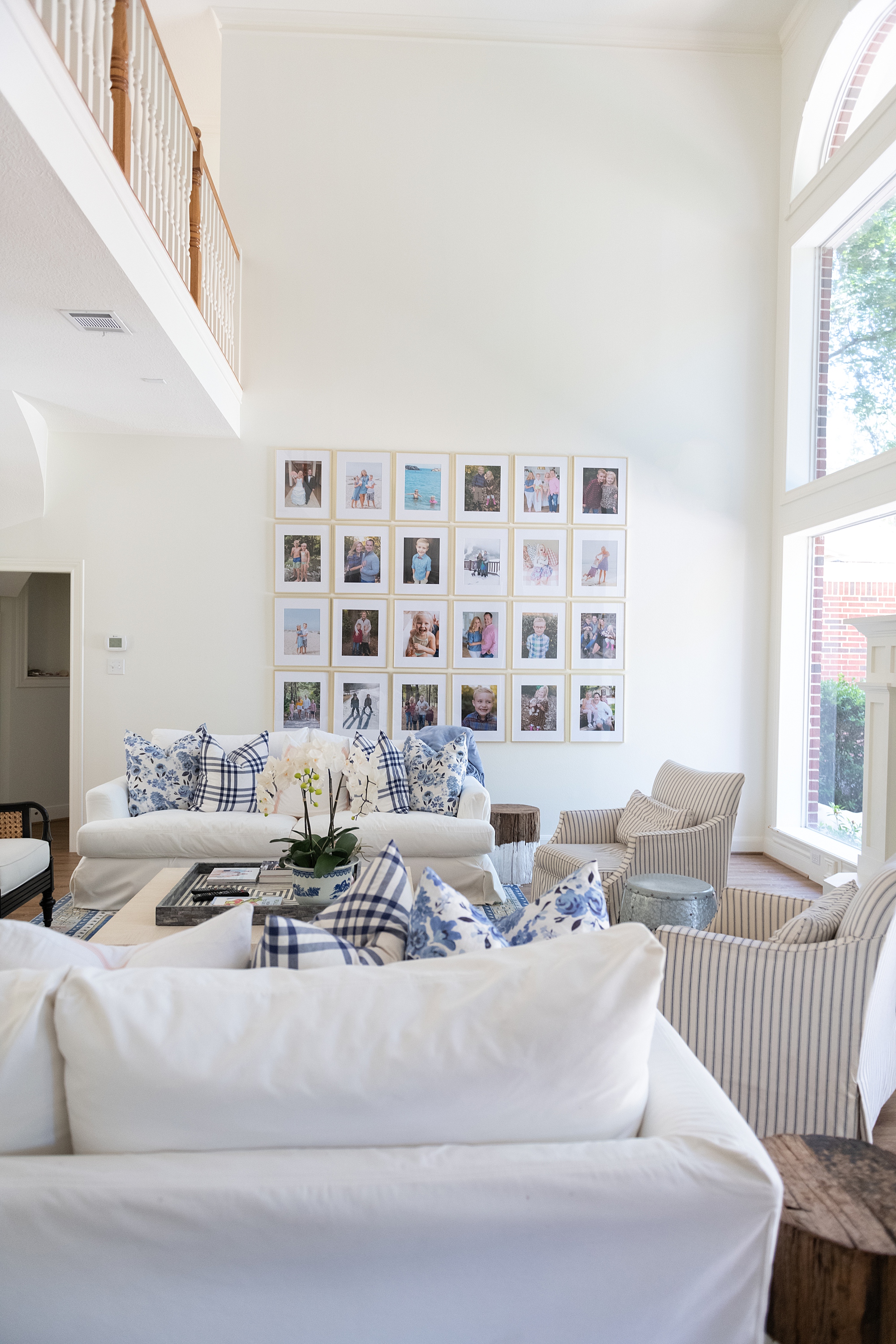
We ended up keeping our SWIVEL GLIDERS and added two more chairs, plus two couches. Our main goal in this space was to make it comfortable for us and for company! The chairs are the best because not everyone is comfortable on a couch. We’ve had these gliders in two houses and they are THE BEST. My mom loved them so much that she bought a couple, a few years ago, too! The CANE CHAIRS are a fun addition to the space and Mr. Fancy’s favorite place to sit now! I love the texture they bring in! I prefer sprawling out on the couches though. I have three of these couches in our home! That’s how much I love them! I will forever think they are the most comfortable and affordable couches, ever! They are amazing for naps, too!
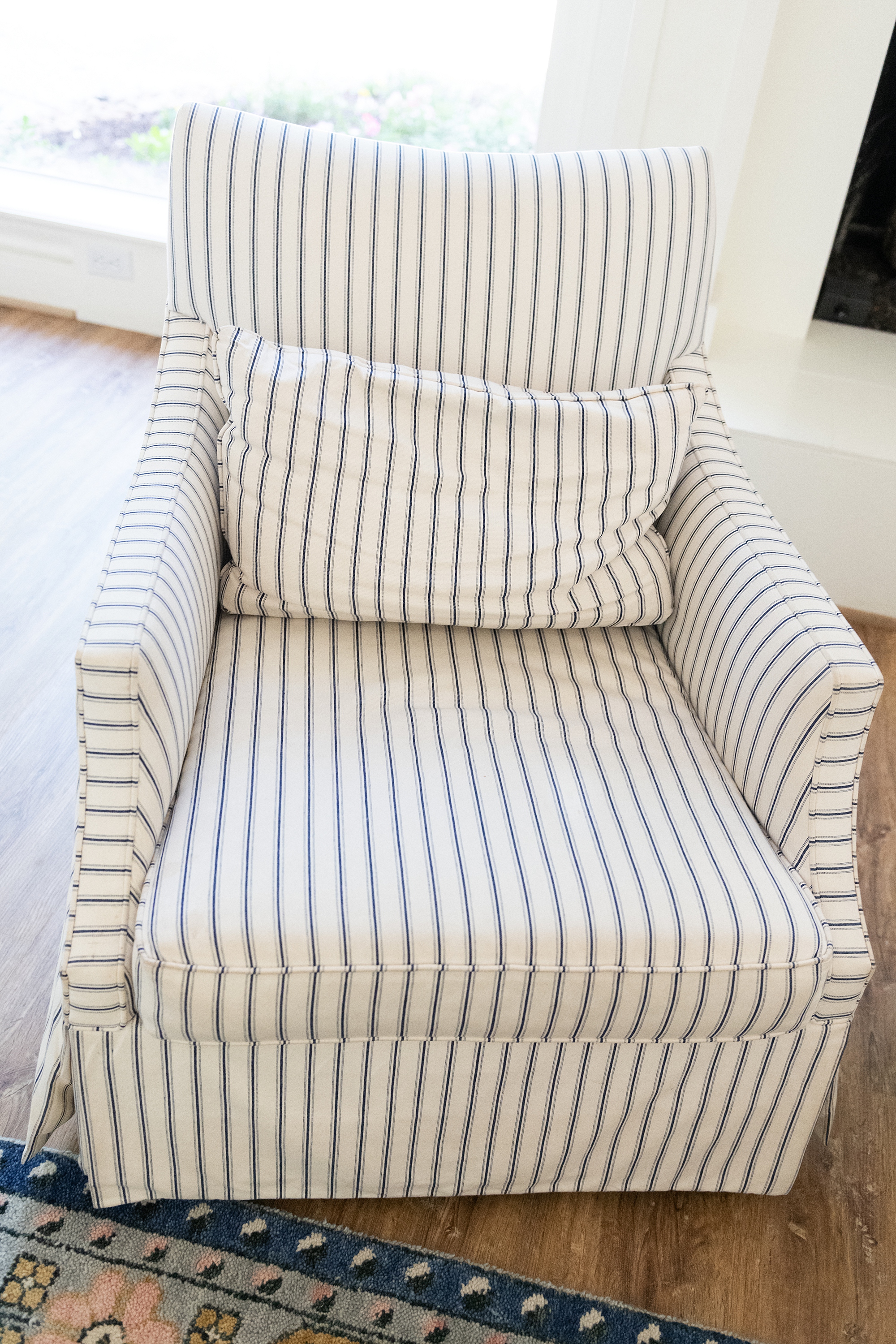
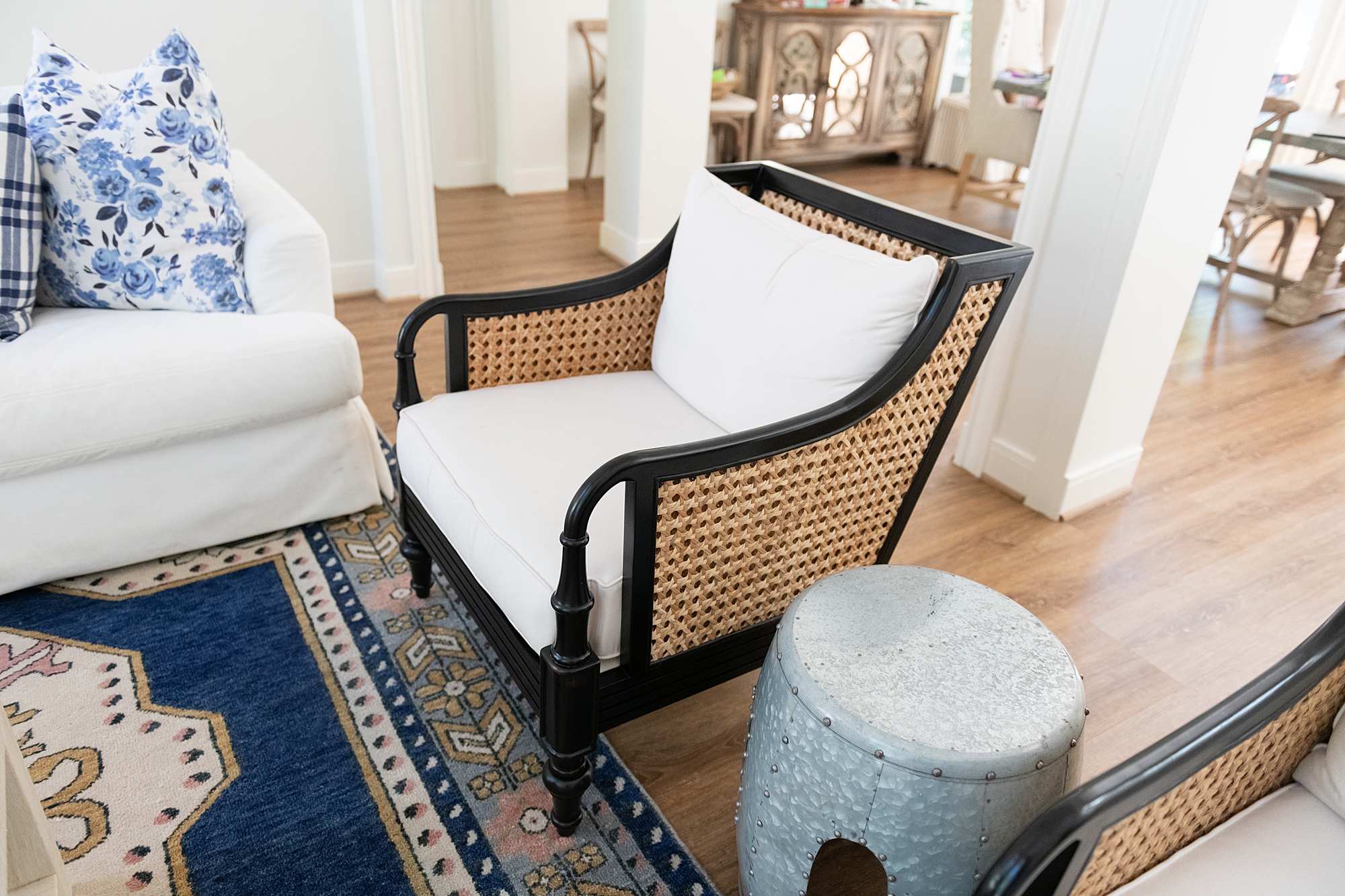
CANE CHAIRS // METAL SIDE TABLES
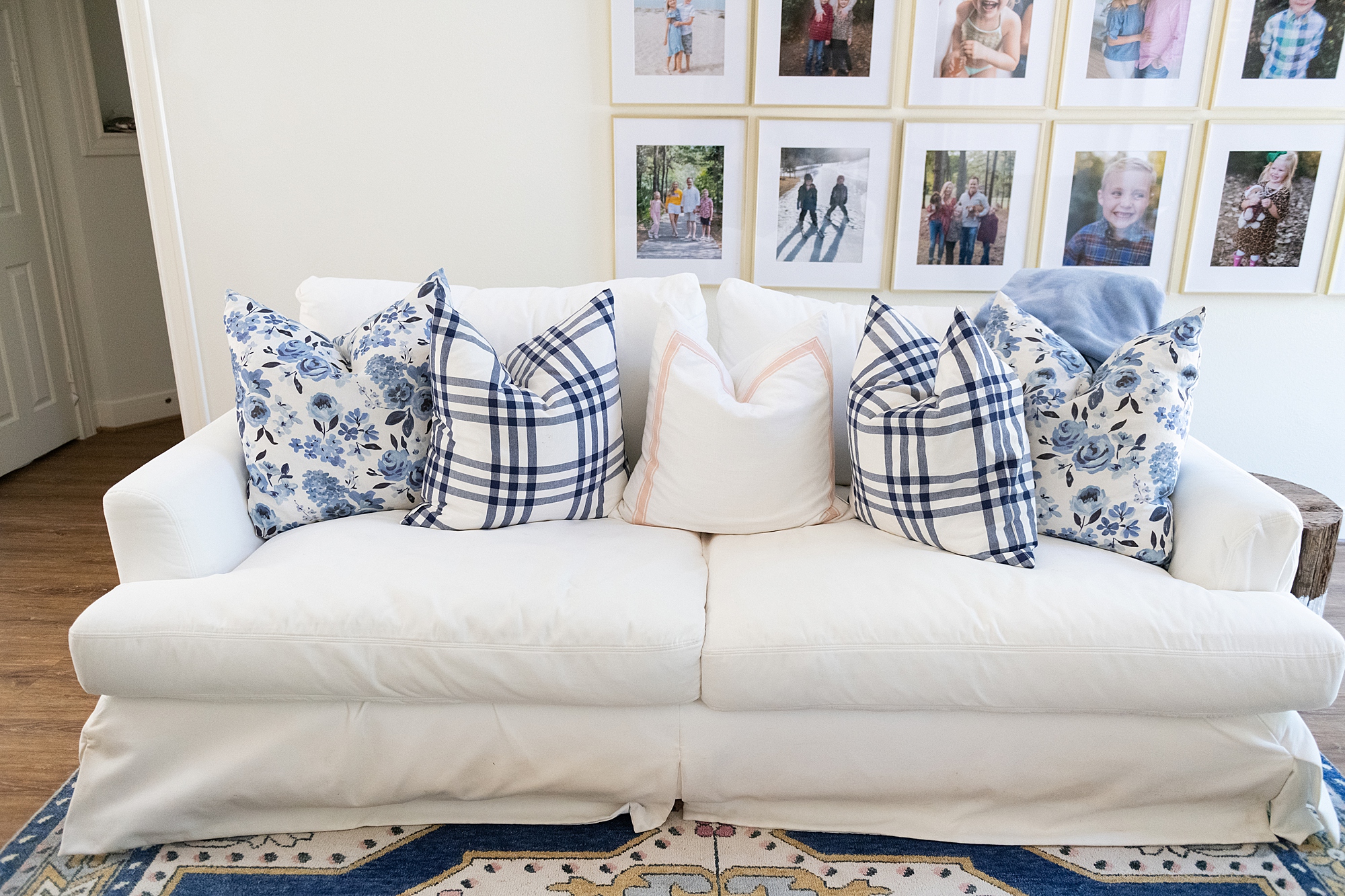
COUCH // PLAID PILLOWS // FLORAL PILLOWS // WHITE/PINK PILLOW
The RUG was one of my main inspirations for the space! I love blues and pinks and whites and loved the color combo on this one! It took months to arrive, but it is truly one of my favorite splurges ever! I love it so much!! The pillows bring out the colors in the rug and I also love them!!
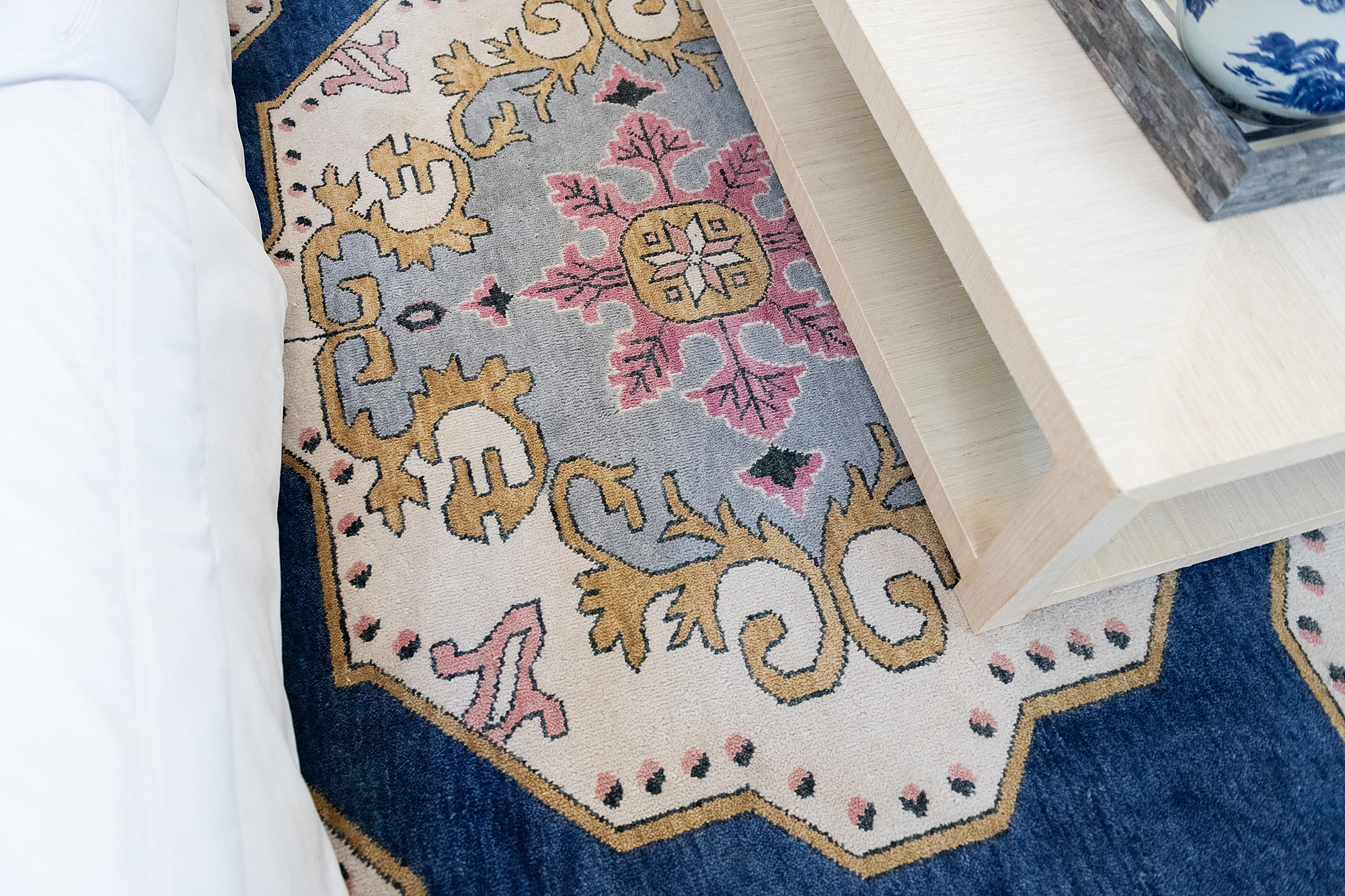
I had a tough time finding a COFFEE TABLE that was the right size for this space! Once I found this one, I knew it was a winner! It’s been a great addition to the area and the TRAY on top is the last component I added. I needed something large and in charge for drinks, books, remotes, etc and this one fit the bill! In fact, I almost feel like it was made for the top of the table! Also, my faux ORCHID looks amazing on it. This faux plant is incredible! No one ever believes me that it’s not real!
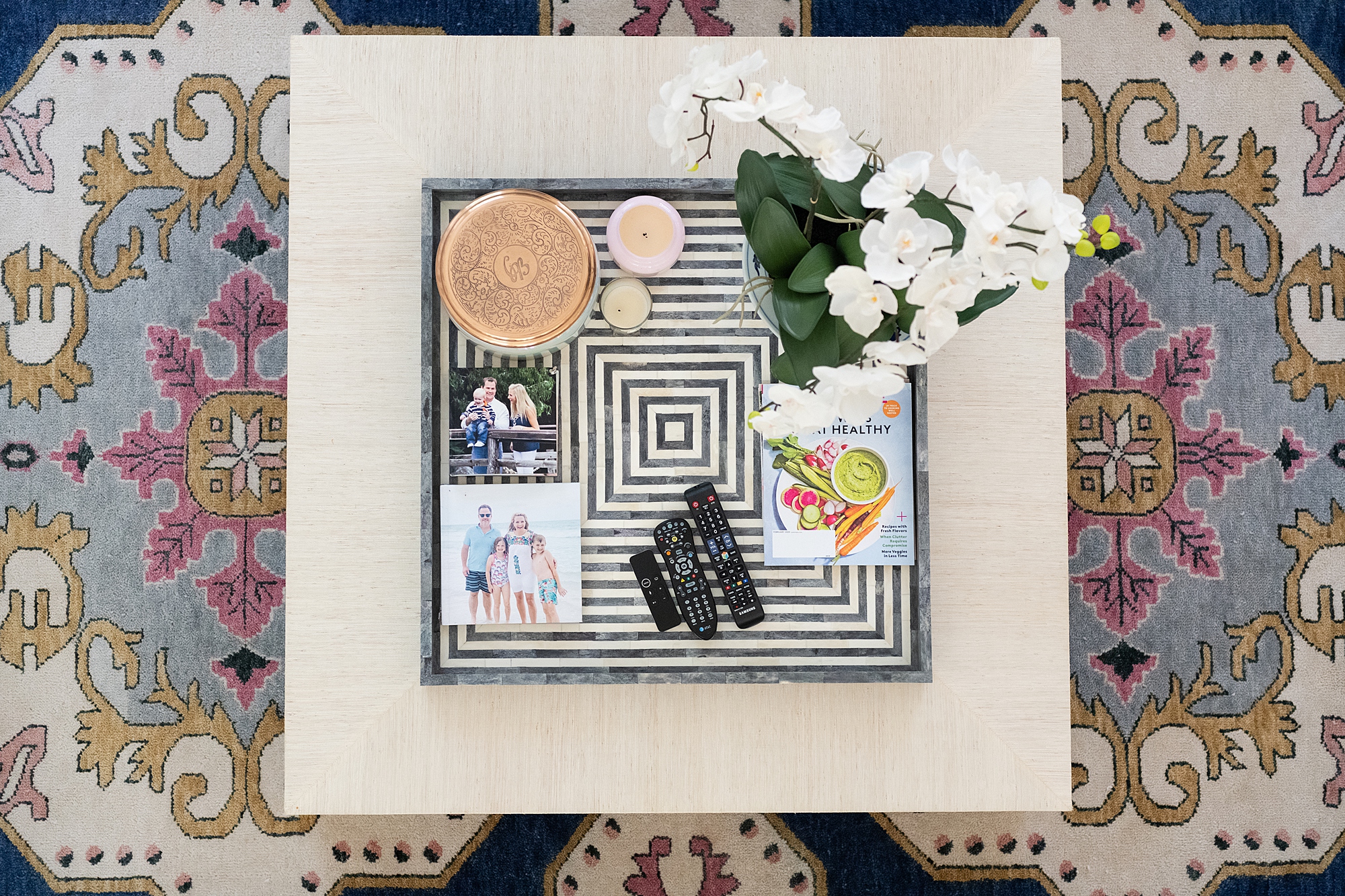
TRAY // ORCHID // PLAID PILLOWS // FLORAL PILLOWS // WHITE/PINK PILLOW // GALLERY WALL FRAMES // COLOSSAL CANDLE // PINK CANDLE // JO MALONE CANDLE
All in all, I am thrilled with how this room turned out. I think it’s so much brighter and happier and cozier than it was when we moved in! I love having the four chairs and two couches! This room is cozy an has ample seating for our family and lots of others, too!
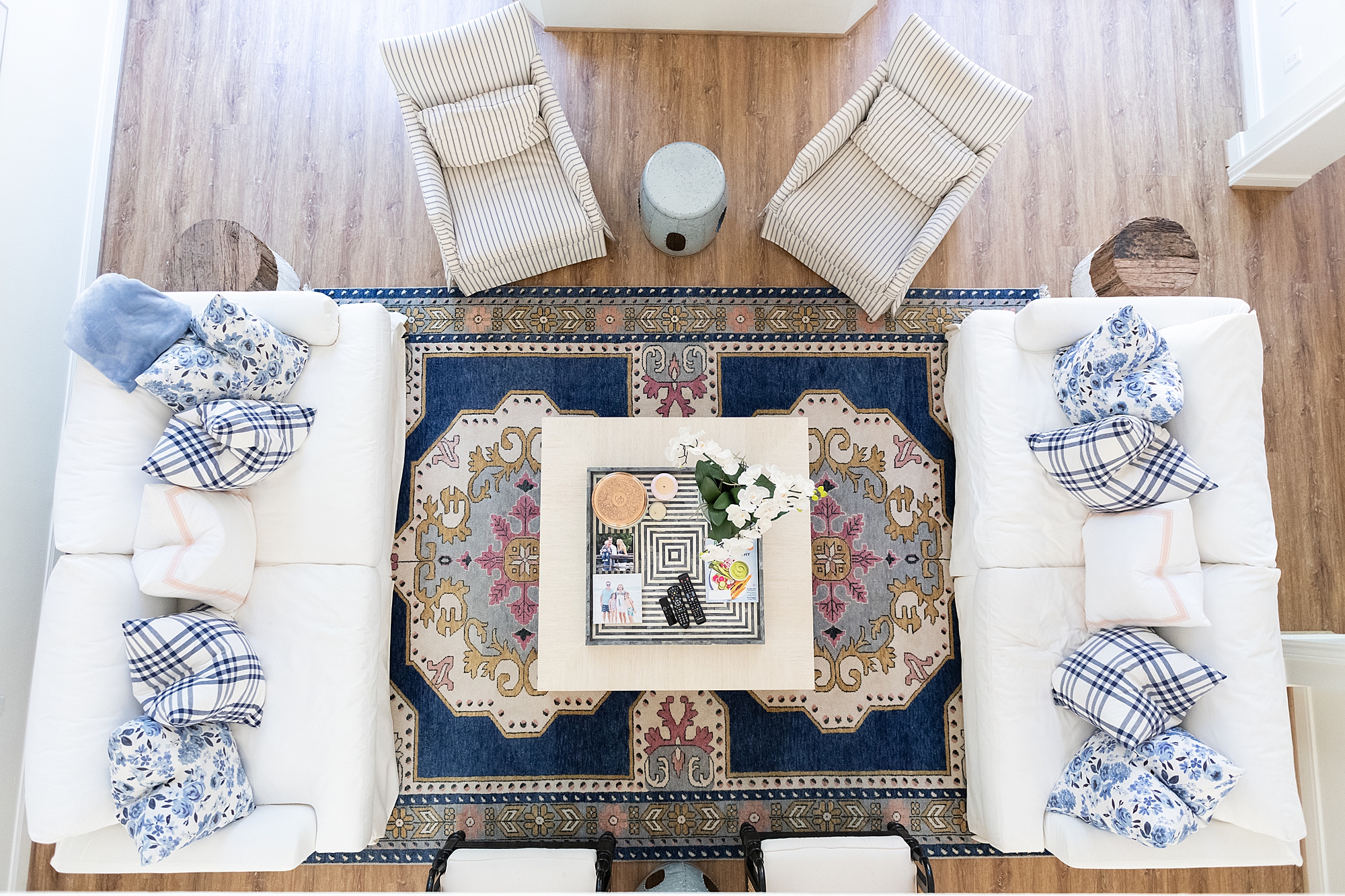
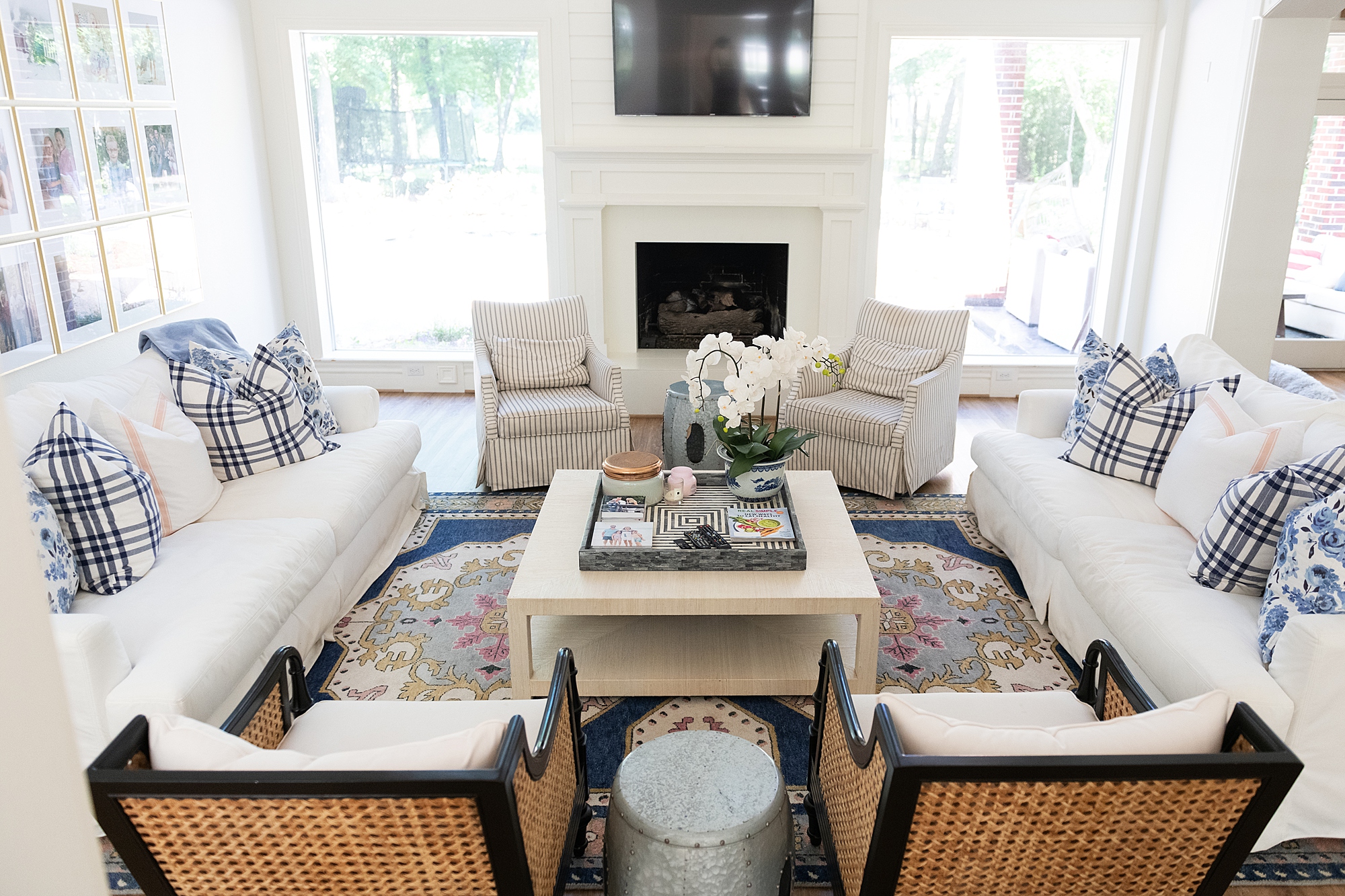
The Main Items: RUG (what I have)// FLAT WEAVE RUG // COUCHES // SWIVEL GLIDERS // CANE CHAIRS // METAL SIDE TABLES // SIMILAR STUMP TABLES // COFFEE TABLE
Details: TRAY // ORCHID // PLAID PILLOWS // FLORAL PILLOWS // WHITE/PINK PILLOW // GALLERY WALL FRAMES // COLOSSAL CANDLE // PINK CANDLE // JO MALONE CANDLE // SMART TV // APPLE TV
What’s your favorite component of the room? Do you like the before or the after better? See the full Family Room Reveal HERE!
Have a great day! XO!


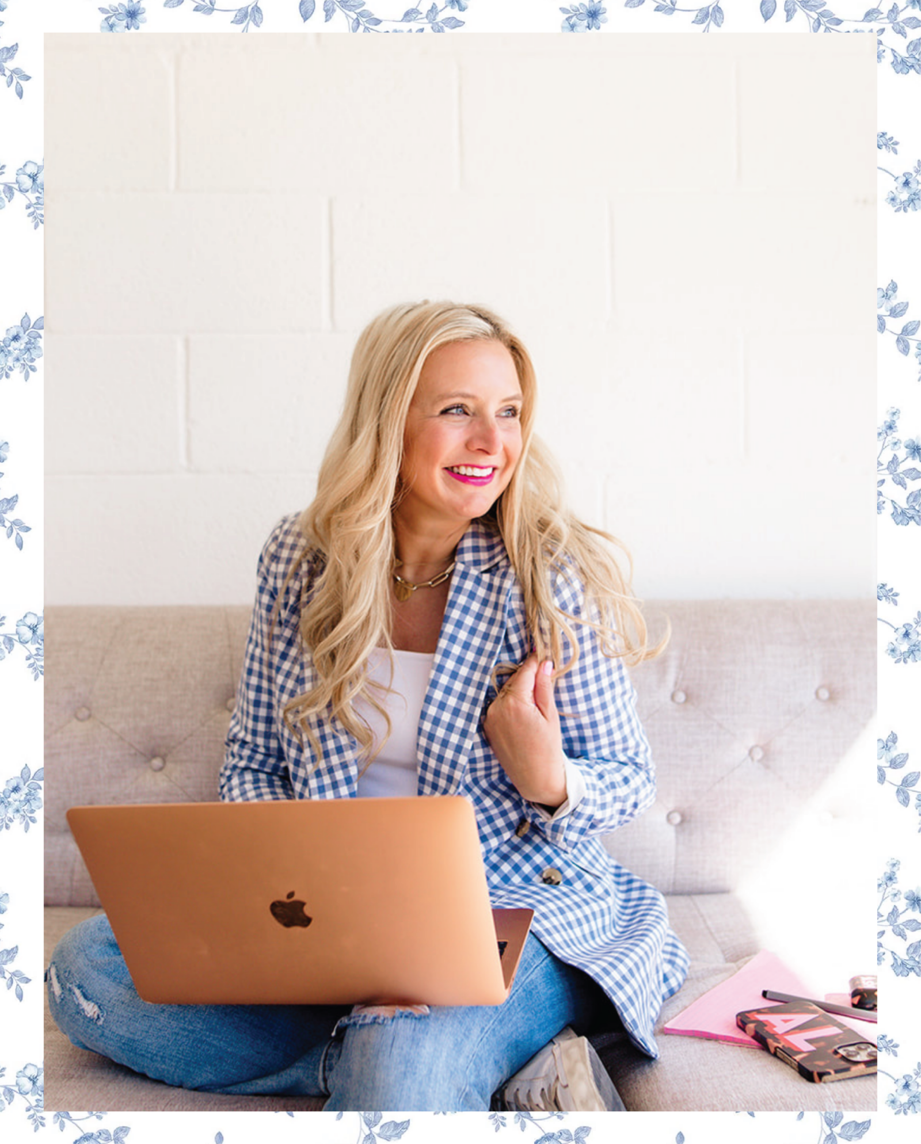
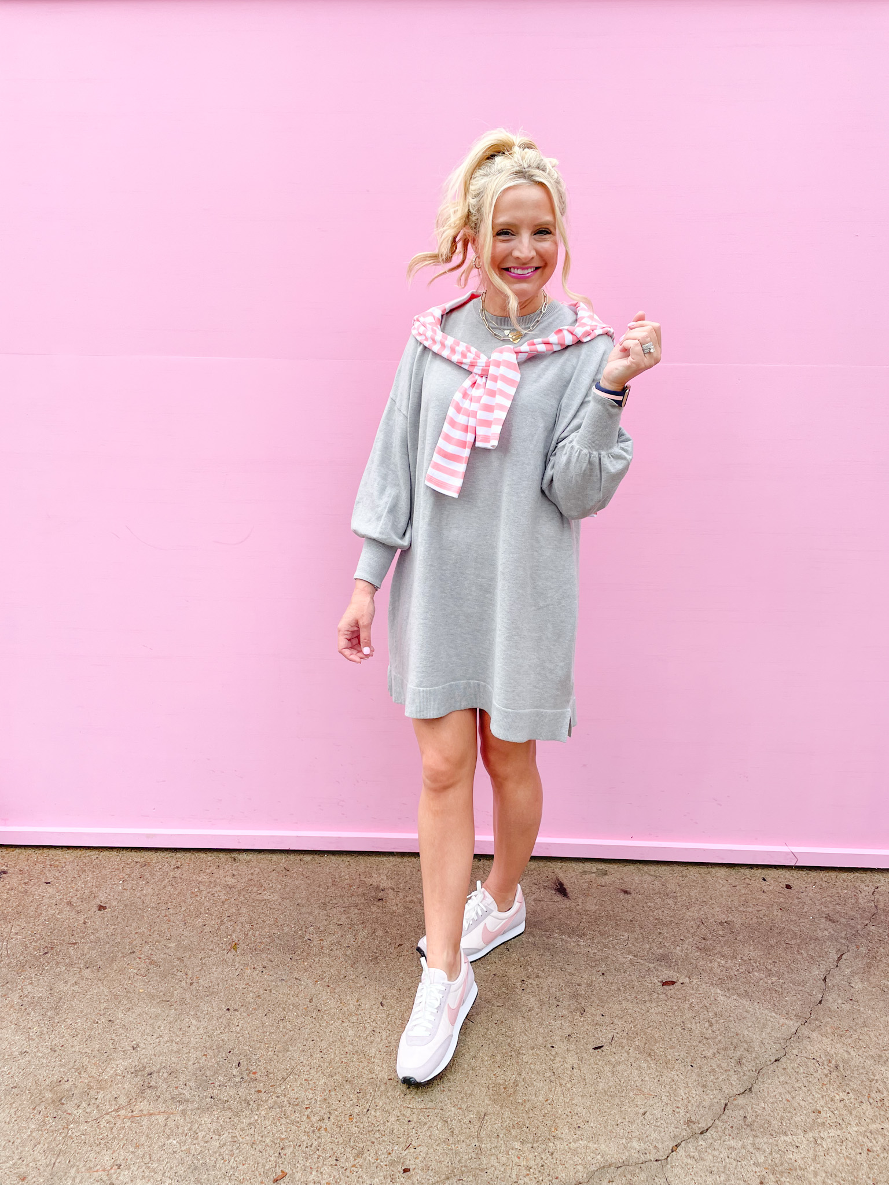
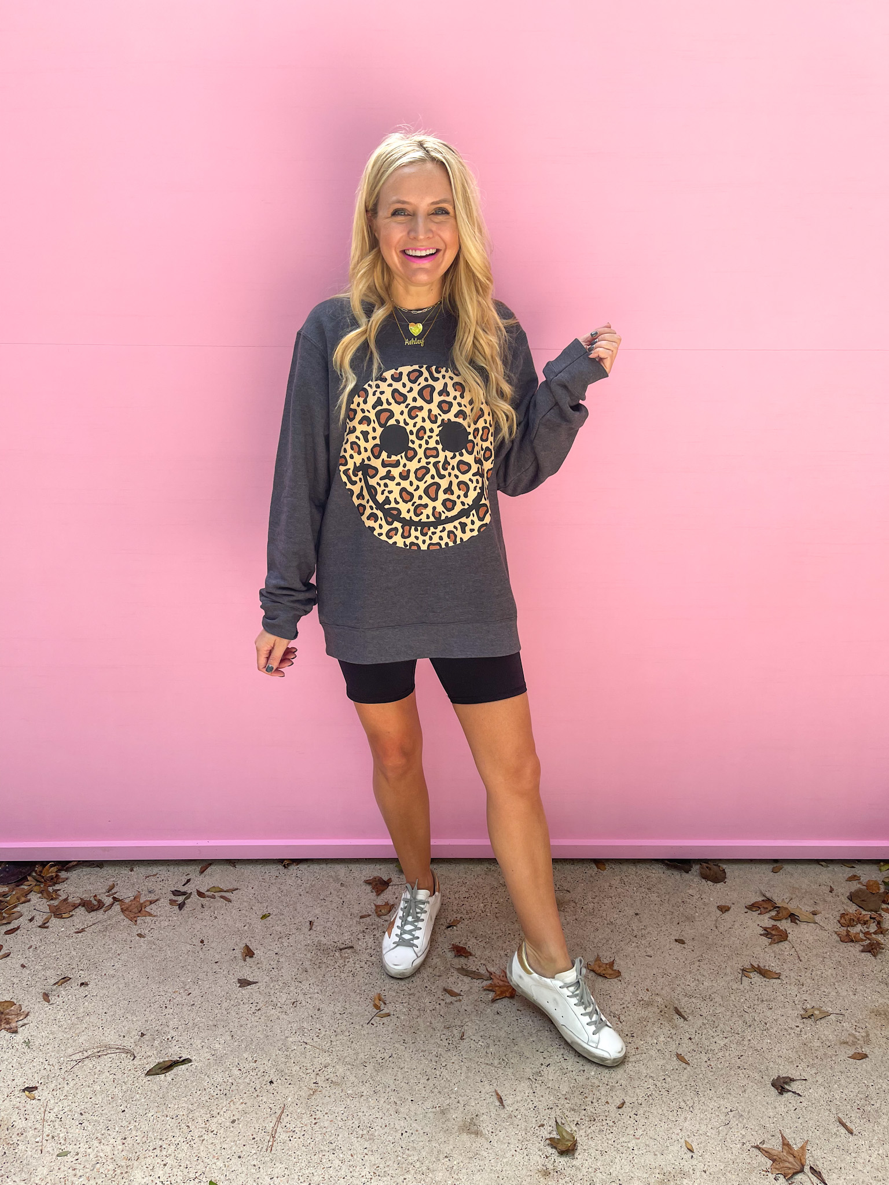
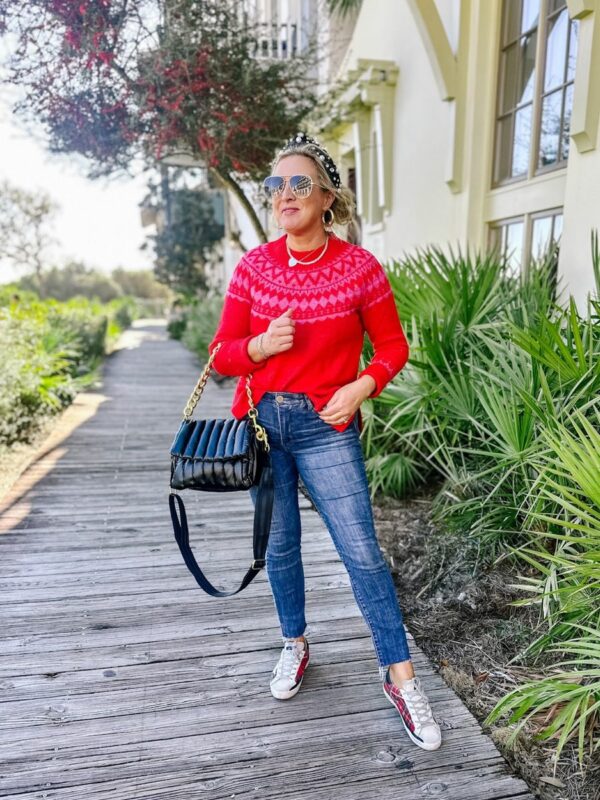
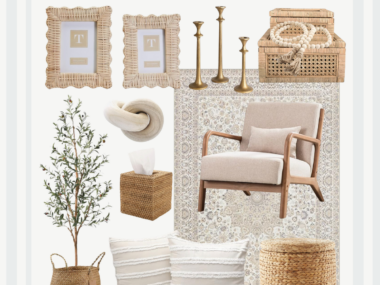

I love it! One of my favorite rooms. It looks so bright and inviting. I love the chairs, all 4 of them.
Love it all! Huge difference! Love that you removed the built ins. Love the fireplace makeover!
It’s really beautiful. What fabric is on the swivel chairs?