Happy Tuesday, peeps! This past weekend flew by and even the little presidents commented about how quickly the two days off passed by! I realized I had never shown you a full tour of our kitchen! This is one of our main rooms and one that I planned right down to a tee. As I have said before, we chose our builder because they let us customize certain things. We could add doors, reconfigure rooms, etc. Lots of builders we looked at, had ZERO flexibility and were set on their floor plans, which didn’t work for us because we had a specific layout in mind. If you can believe it, our floor plan had the kitchen island in a piano shape and the family room was set at angle. I prefer clean lines and for everything to be symmetrical, so these spaces were major for us. The changes we made to the floor plan are awesome and I would do it all over again in a second! We absolutely love how they turned out! Take a peek!
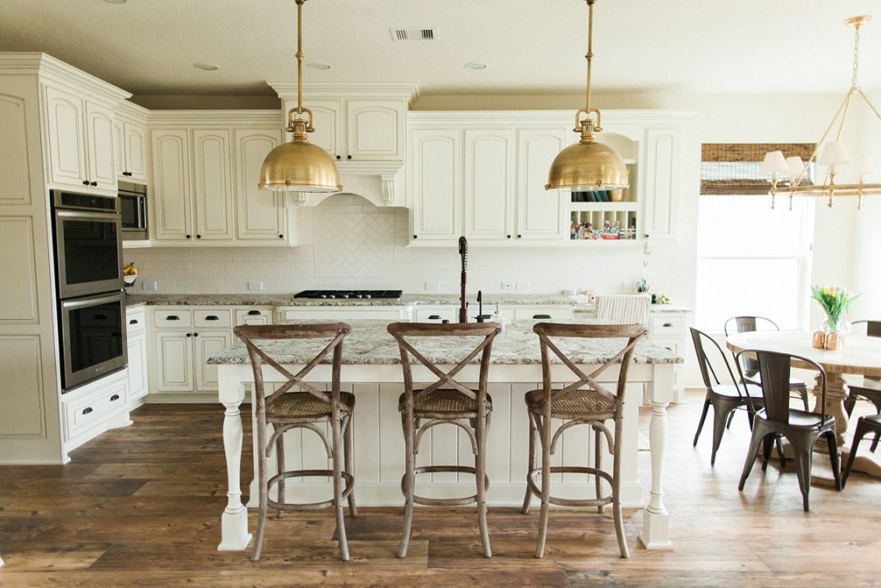
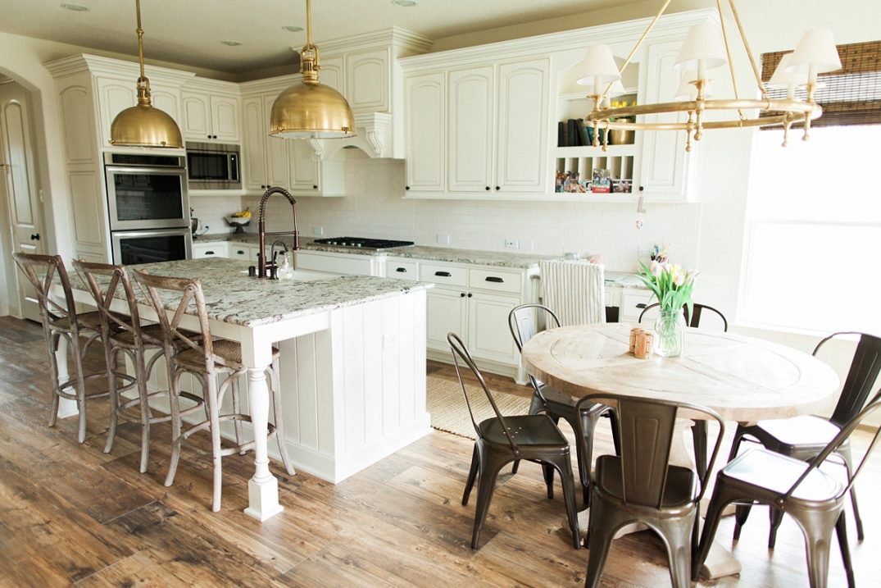
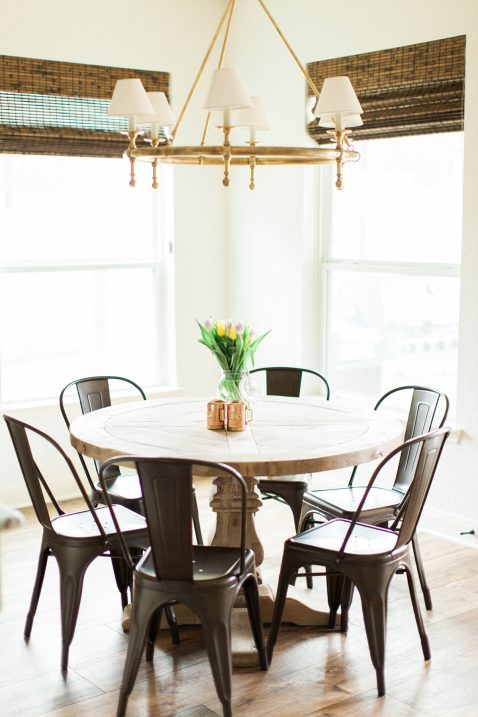
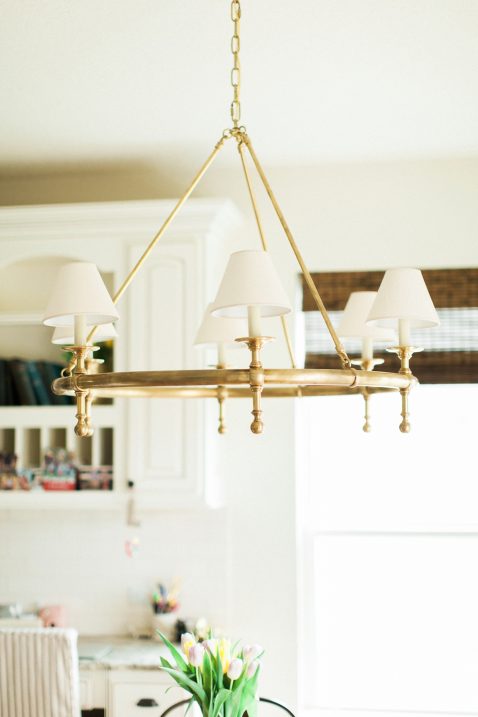
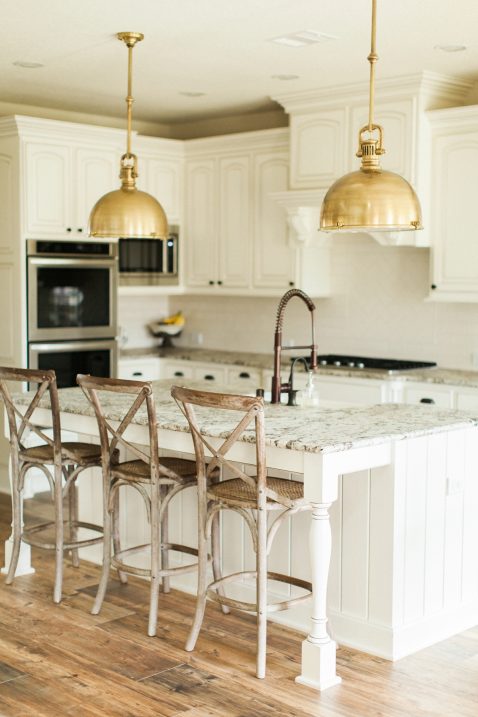
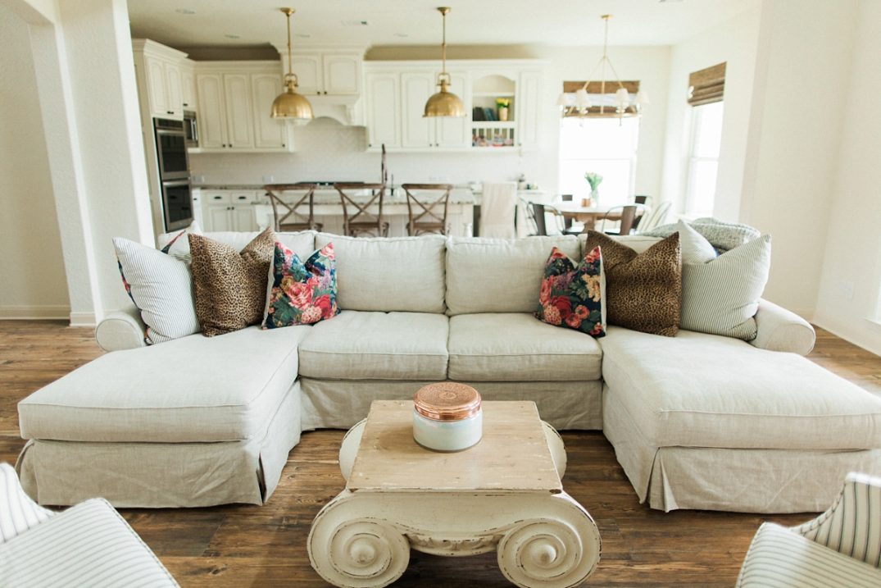
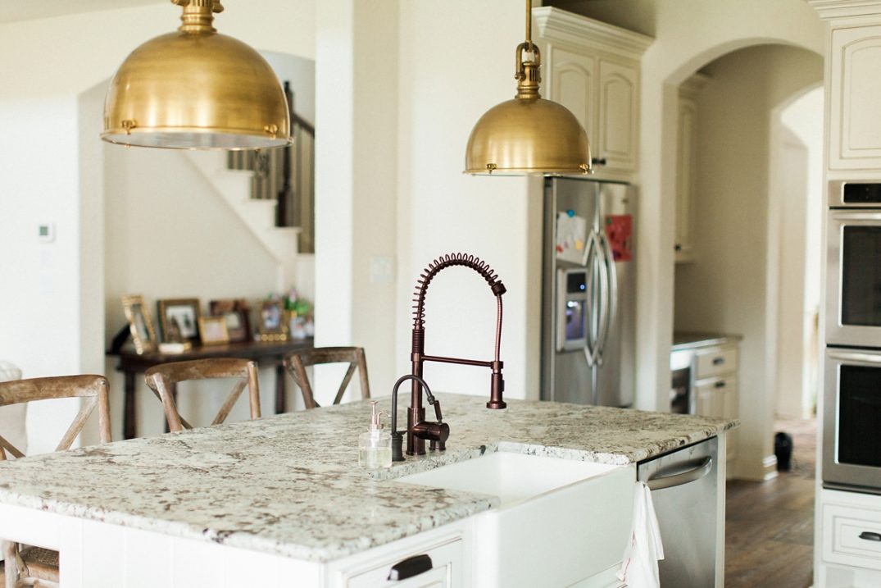
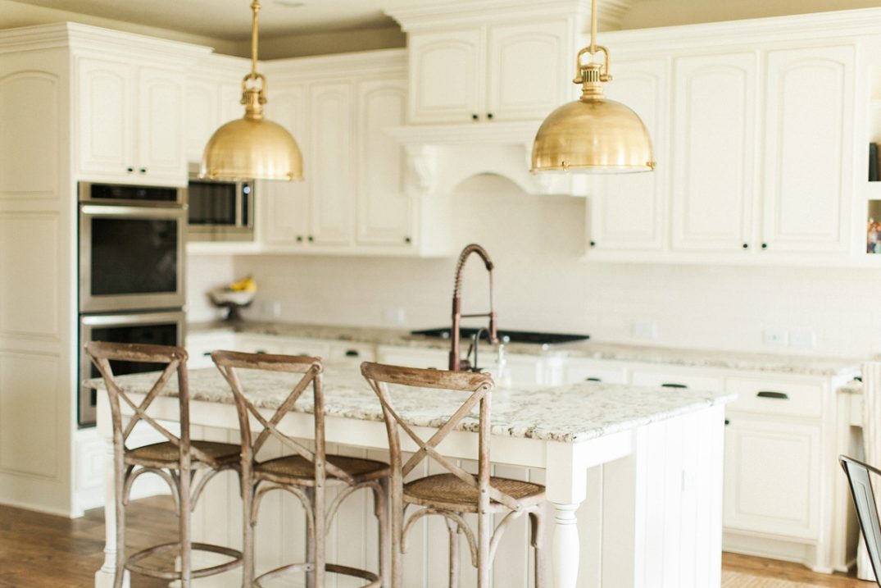
Sources:
BARSTOOLS (Similar) *I suggest these over mine because of the hard seat. Mine are wicker and have not worn well.
CHAIRS (Similar)
TABLE (Similar) *See my favorite dining tables HERE
CABINET HARDWARE (Similar)
COUCH (Similar)
GRANITE COLOR: Delicatus White with a brushed finish (for a matte finish)

For more home tour posts, click below:
Ashley’s Office/Mr. Fancy’s Office
Have a great Tuesday!! XO
Photography: Jen Dillender



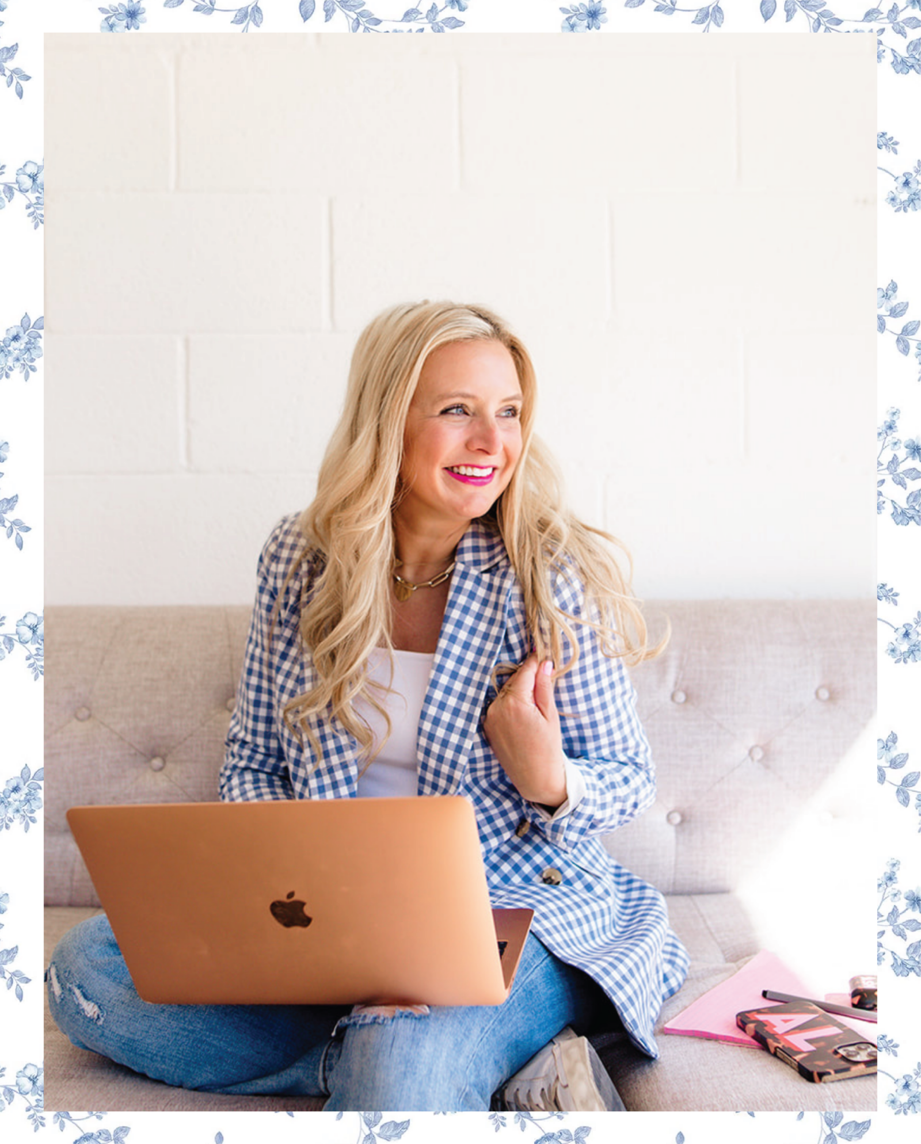
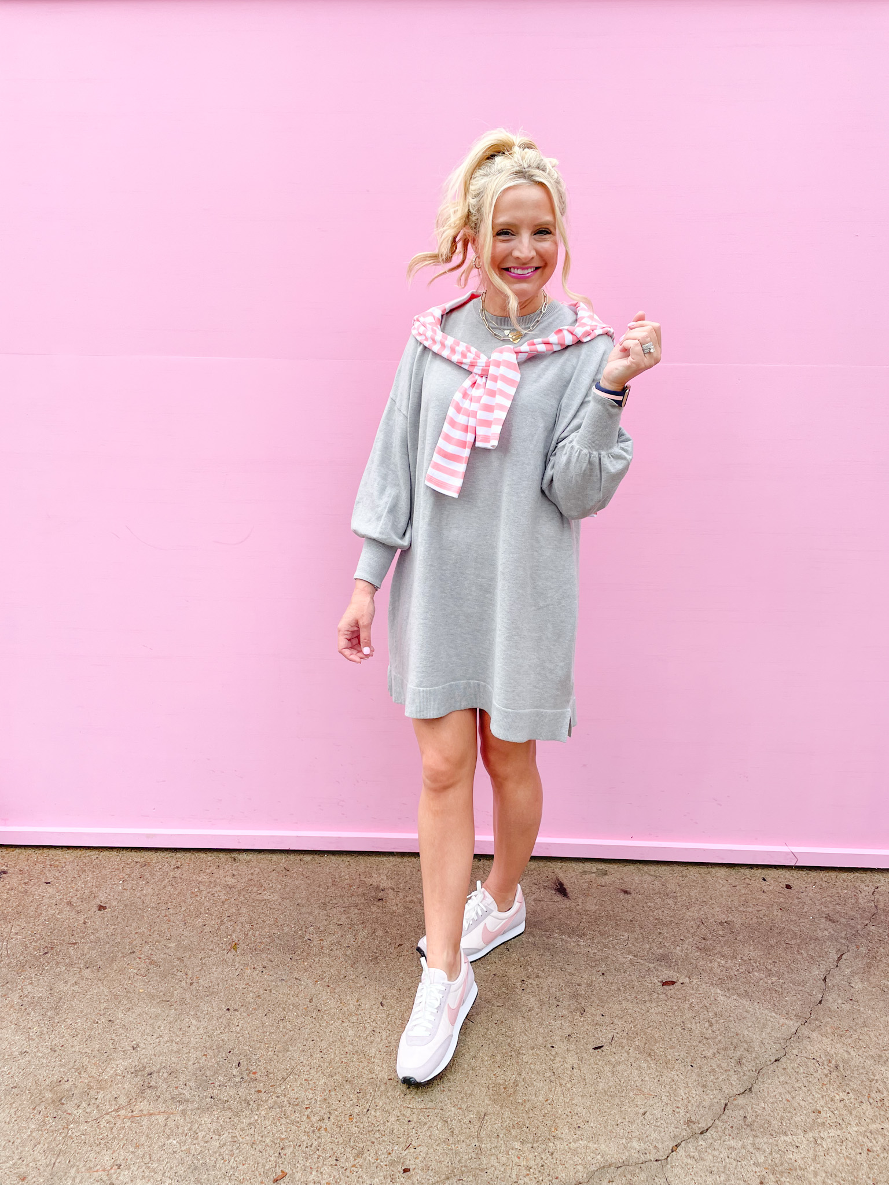
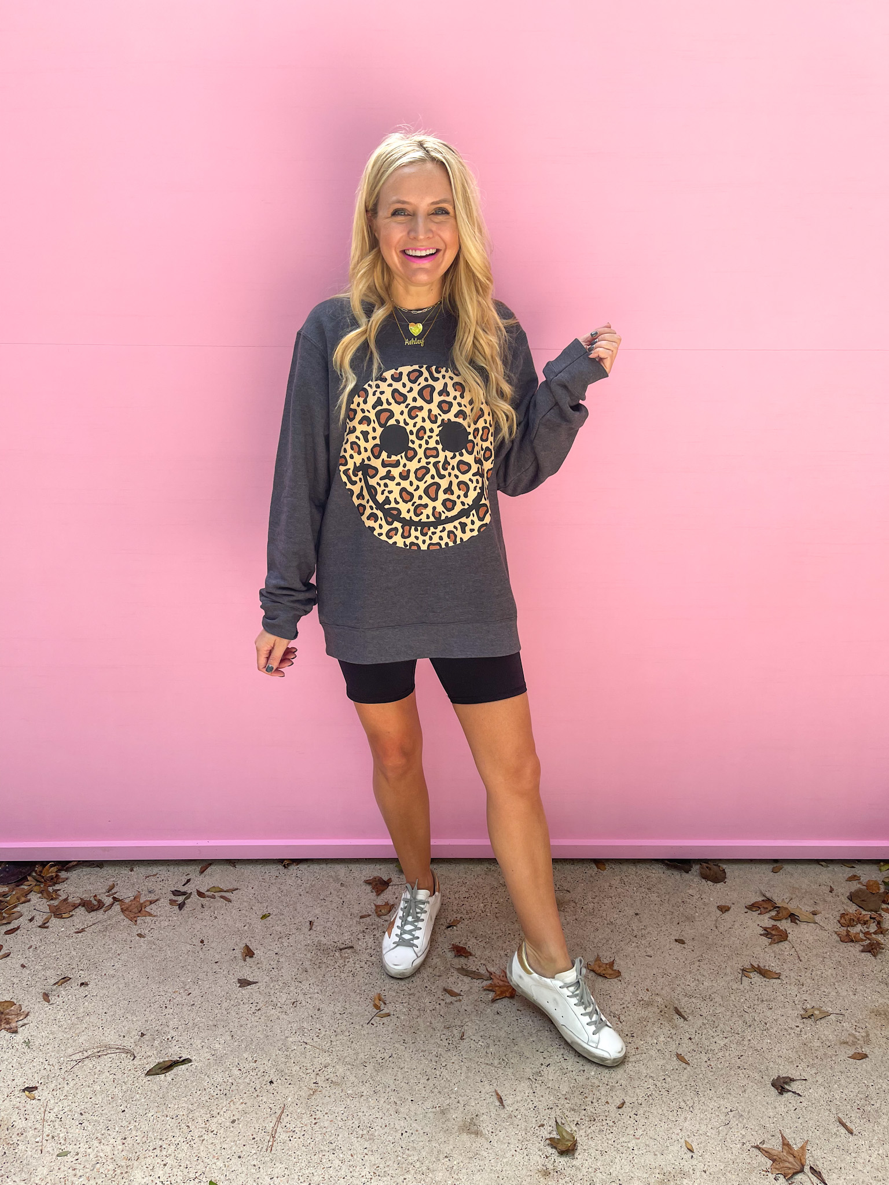
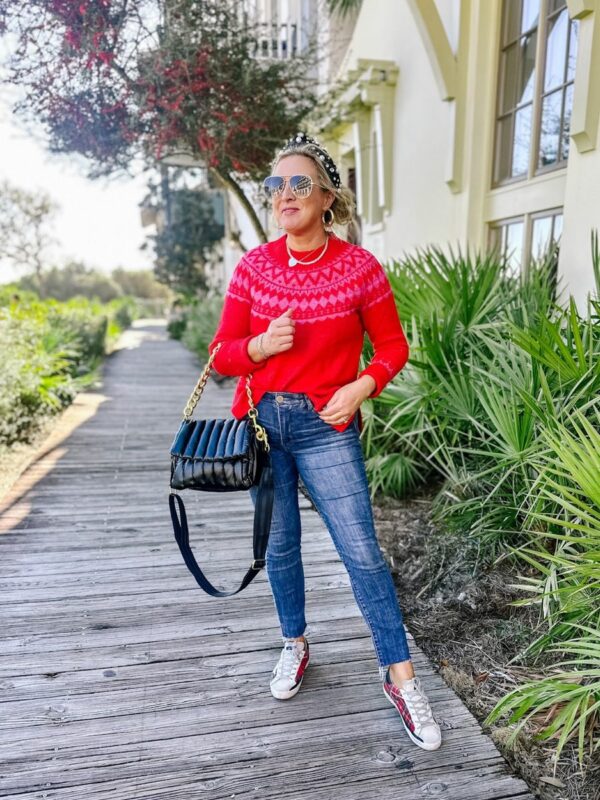
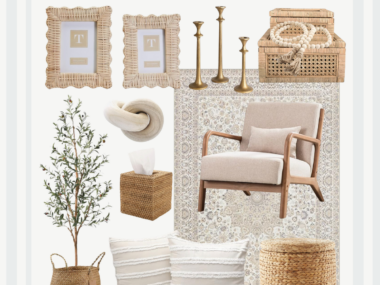

We installed the same tile floor this spring and are in love with them! We get lots of compliments and questions about them and most people can’t believe they are tile.
It really is a great tile! No one ever believes us that they are tile either! XO
Can you tell me the height of your ceilings?? love everything and love how your lighting hangs perfectly overhead!!
Hi Natalie! Thank you! They are 10 ft ceilings. XO
Your home is GORGEOUS!
Can you tell me how long your island is? We are remodeling and trying to decide on an island length. Thanks!
Hey Jen! It’s 4.5 wide by 7 ft long. 🙂