In case you missed THIS POST, we moved last month. We purchased an older home that needs some TLC and we are super excited to watch this place come to life to fit our taste and family needs. Our house was built in 1989 and has GREAT bones, which was one of our main keys in searching for a new (to us) house. I could walk into a house and immediately decide if the bones were good. We looked at lots over the months and I couldn’t be more thrilled with our ultimate decision. Daily, I am thankful that we decided on this one!
There are LOTS of things that need updating around here and I mean lots, but we are taking it slow. We started off with new carpet in the upstairs bedrooms and with painting the whole house, top to bottom, before we moved in. These were the jumping off points and I’m thrilled with how different they made certain rooms look. More on that later. The kitchen renovation started this week and we are so excited! Having a functional kitchen is key to us. We spend lots of hours in the kitchen, so a lot of thought has gone into our kitchen in all of our homes. This kitchen has tons of space but it was very “dysfunctional” as we call it. The spacing was odd. There were essentially 3 Islands and all of the drawers are super tiny. Not to mention the fact that you can’t move when the dishwasher is open! It was not ideal, especially coming from a pretty planned out kitchen in our last home.
Thankfully, this space has been in the works for months, so a LOT of thought has gone into this! The kitchen and laundry room are the first project and depending on how we feel after (this could be stressful. lol), we will move on the other spaces. Seeing as how we spend a lot of time in the kitchen, it just made sense to have it be the first project. Here are a few before pictures for reference. I will share demo pictures and inspiration pictures and ideas over the next few weeks as well.
So, when you first look at this, it’s not a bad space at all. It is a nice kitchen, It’s just not what we are looking for in a kitchen. The cabinet to the left that hangs down, completely made the space look so much smaller. As soon as they knocked that down, it was much easier to get a feel for the space.

The island in the middle and the island to the sides just made the actual kitchen area too small. When you walk into the kitchen, the space between the middle island and the side counters/islands were very cramped.


A few things to note, the drawers were all very small and when you open the dishwasher, you could not walk…it basically butted up to the middle island, so you’d have to walk around the island to put dishes, etc, away. Not a huge deal, but not as functional as we’d like.
The drawers would also hit each other in certain areas, so you could only open one at a time.
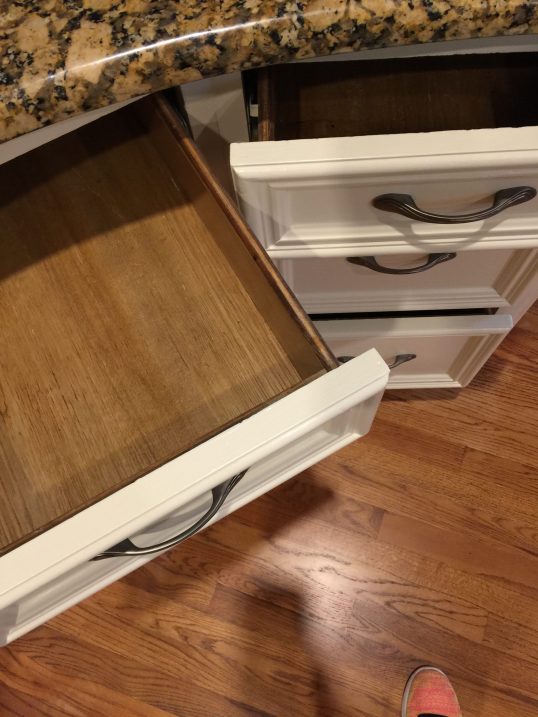
You can see how close the dishwasher is too the island…
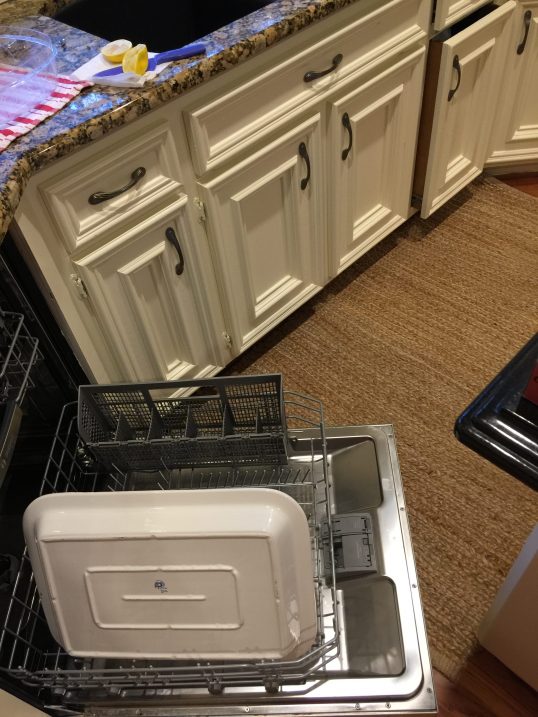
Anywho, there is a small glimpse into our before kitchen. I will tell you that we have been planning this kitchen for months and even still, we’ve already made changes as the demo has begun. We have had a few snags already that seem to be blessings in disguise. We are so excited to watch this little space become a reality!
Don’t forget to follow along on Instagram and check my Instagram Stories to see my daily updates! I hope your week is off to a fabulous start! XO!


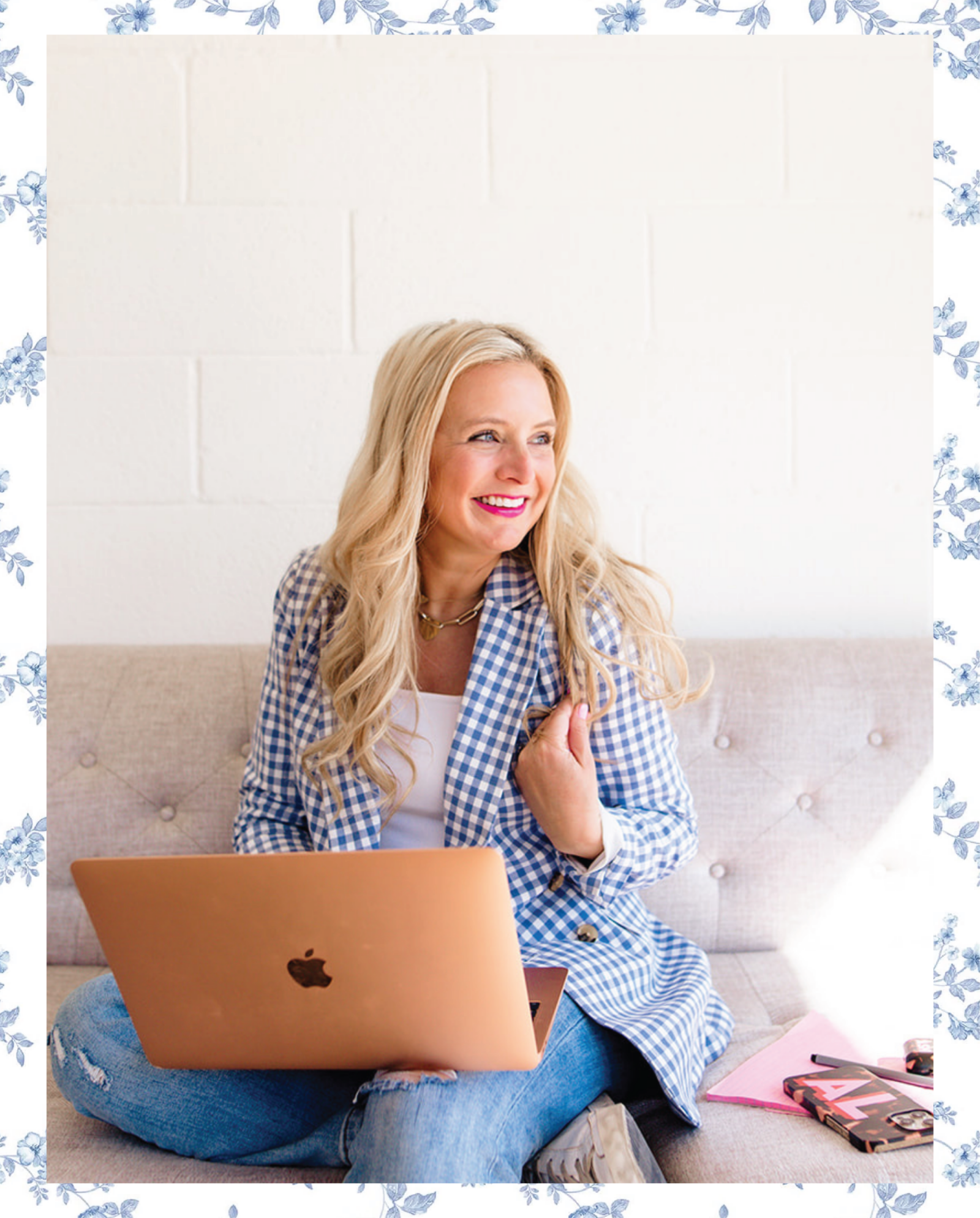
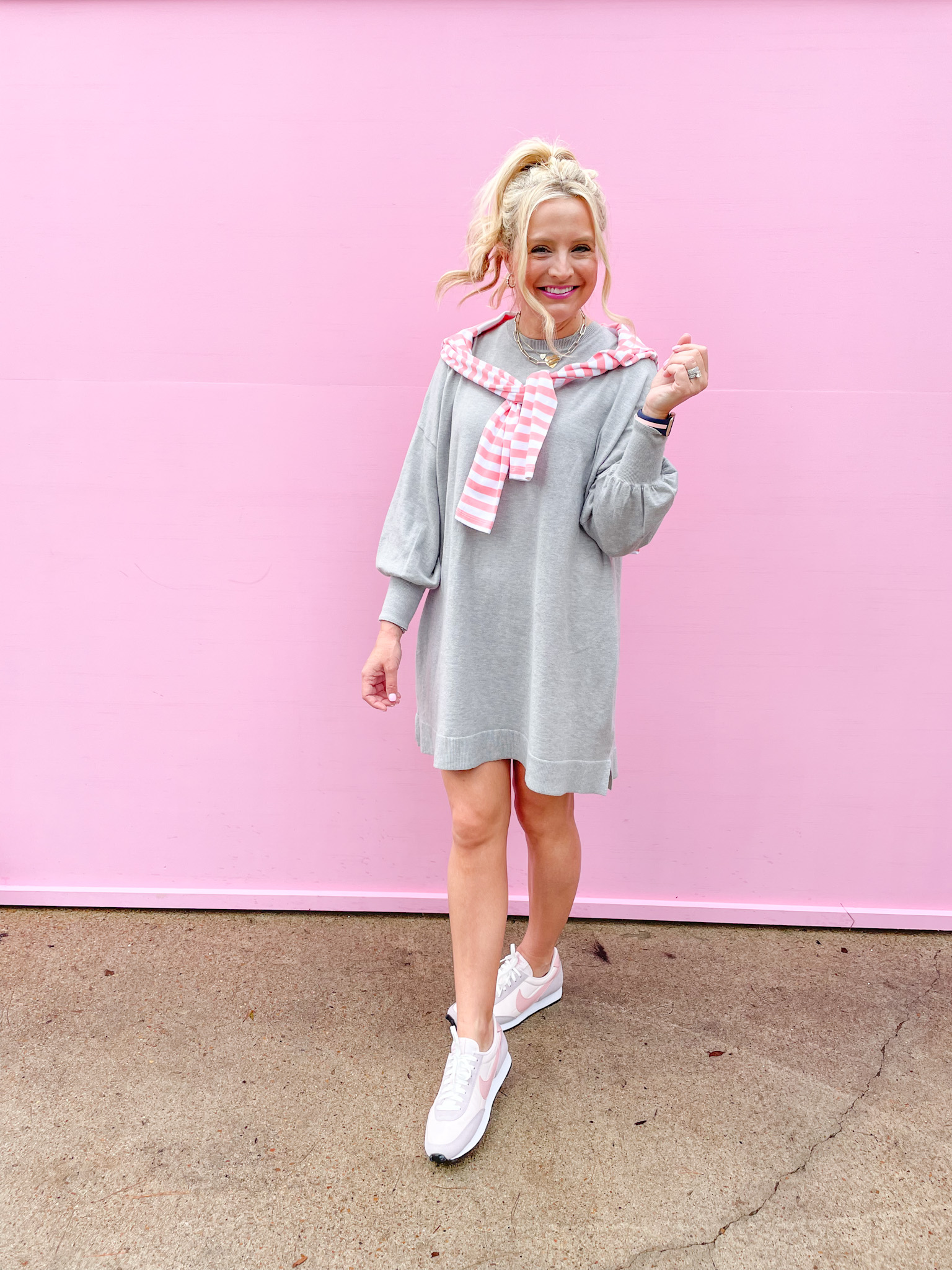

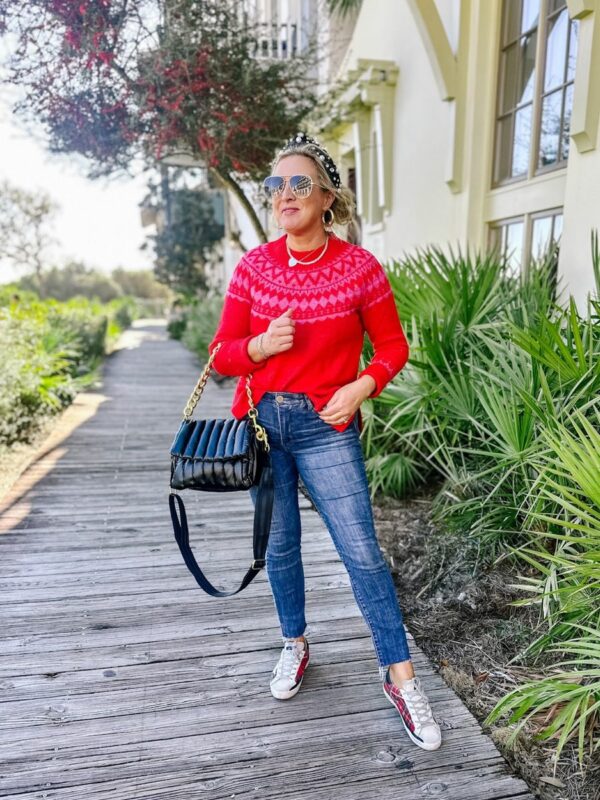
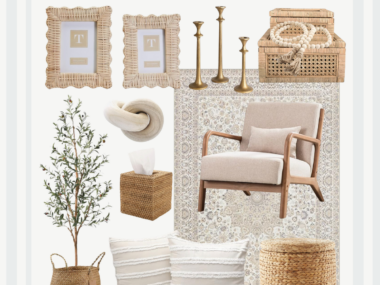

I can’t wait to see the AFTER!!
EEEKKKK…Can’t wait to watch and see the finished kitchen. We’ve done a kitchen remodel and I know it’s a HUGE inconvenience but OH SO WORTH IT once it’s finished.
So exciting! We also bought a house with “good bones”. Long process getting it to where I’d like but totally worth it in the end! Good luck!
Ok, this kitchen is one of those deceiving ones that looks good at first glance but then when you live with it you might go crazy. The dishwasher thing might send me over the edge. Our house had the oven in a corner, set on the diagonal. I’m only 5’2″ so this ended up being a nightmare for me before we remodeled. Sending you good remodeling vibes and looking forward to updates!